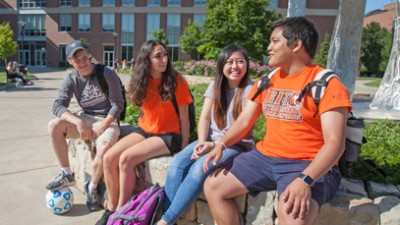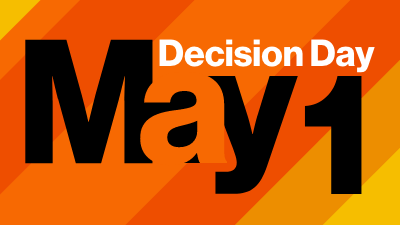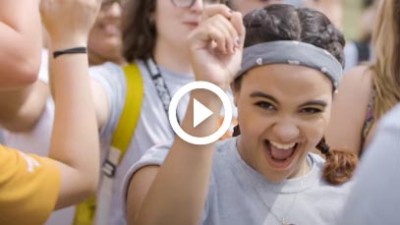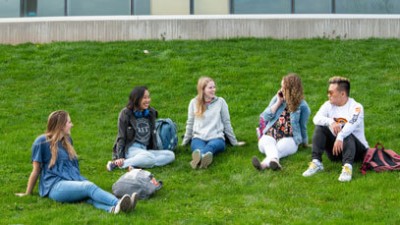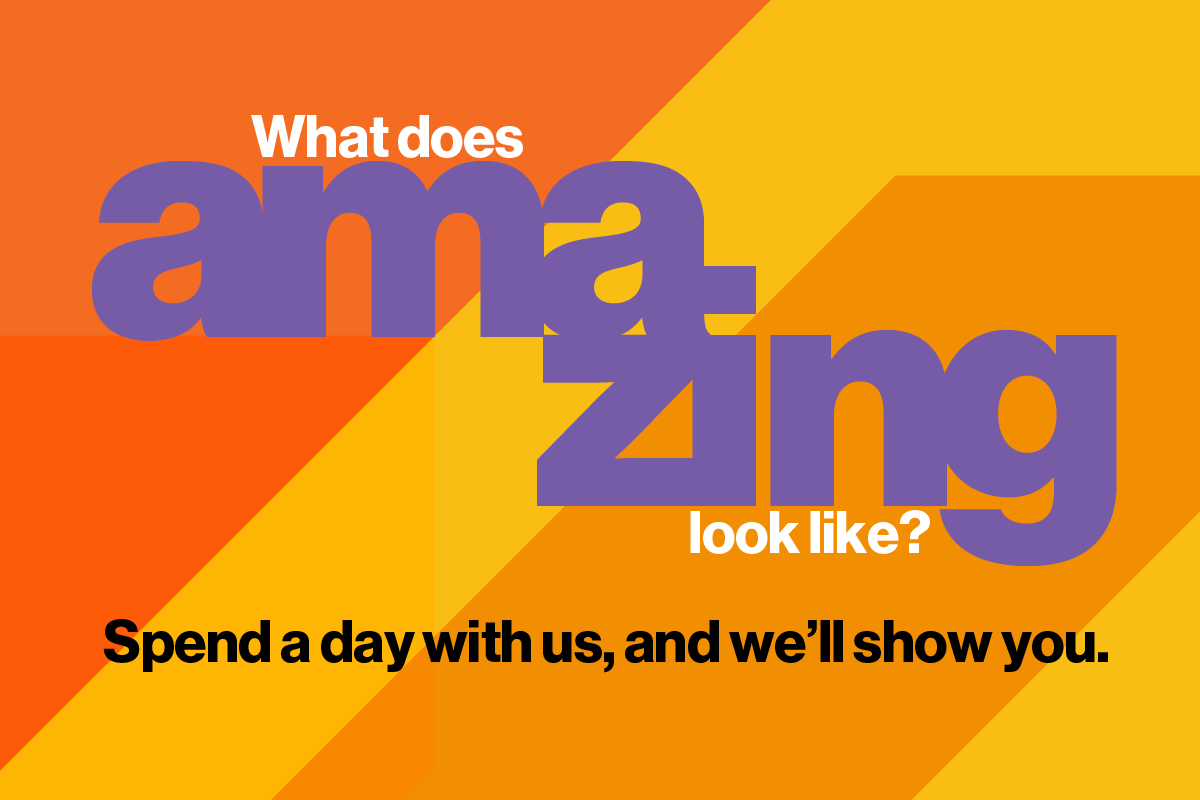Architectural and Civil Drafting Technology Associate in Occupational Studies Degree

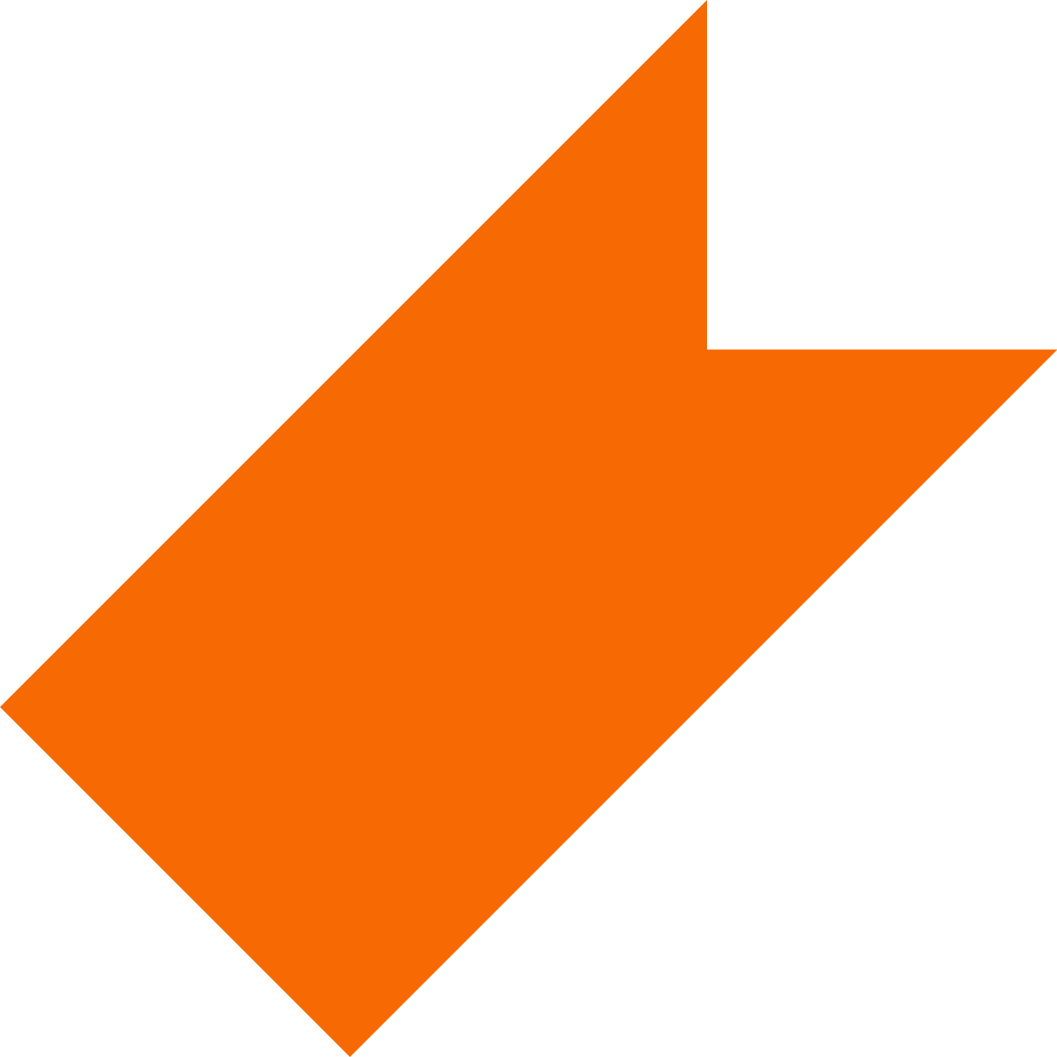
Architectural and Civil Drafting Technology
Associate in Occupational Studies Degree
- RIT /
- Rochester Institute of Technology /
- Academics /
- Architectural and Civil Drafting Technology AOS
Request Info about undergraduate study
Visit
Apply
Department of Engineering Studies
Shape skylines and cityscapes with an Architectural and Civil Drafting Technology AOS program. Design the world around you.
Overview for Architectural and Civil Drafting Technology AOS
People who work in architectural and civil drafting technology use their skills to create two- and three-dimensional drawings on the computer. These drawings are used to visually represent buildings, bridges, canals, and houses. This program is available for qualified deaf and hard of hearing students.
The associate in occupational studies (AOS) in architectural and civil drafting technology, offered by RIT's National Technical Institute for the Deaf, will prepare you for a rewarding career as a CAD technician. The program provides you with the skills to become a support technician in the architecture, engineering and construction field. You might work with architects or engineers on projects such as buildings, highways, or bridges. Construction companies and building suppliers also hire CAD technicians.
CAD operators, also called CAD technicians, take the sketches of an engineer, architect, or designer and produce a set of technical drawings. In addition to a strong emphasis on computer-aided drafting, the program provides you with a background in mathematics, building systems, construction regulations, site utilities, and materials and methods used in the architecture, engineering, and construction industries.
Graduates will enter businesses and industries that need technical employees with skills in computer aided drafting technology and a broad knowledge of applications and procedures. Graduates find work in a variety of settings, including engineering firms, government agencies, and architectural and construction firms. Positions for which graduates qualify include drafters/technicians for architectural, highway design, and civil environments.
The AOS degree in architectural and civil drafting technology prepares you to find immediate employment upon graduation.
RIT/NTID Spring Open House
Join us on campus March 29 or April 26 to meet faculty, tour campus, and ask your questions.
Careers and Cooperative Education
Typical Job Titles
| Drafter | Technician |
Industries
-
Civil Engineering
-
Construction
-
Government (Local, State, Federal)
-
Architecture and Planning
Cooperative Education
What’s different about an RIT education? It’s the career experience you gain by completing cooperative education and internships with top companies in every single industry. You’ll earn more than a degree. You’ll gain real-world career experience that sets you apart. It’s exposure–early and often–to a variety of professional work environments, career paths, and industries.
Students in the architectural and civil drafting technology program are required to complete a cooperative education work experience prior to graduation. You may schedule your co-op after completing your second-year academic requirements.
Curriculum for 2023-2024 for Architectural and Civil Drafting Technology AOS
Current Students: See Curriculum Requirements
Architectural and Civil Drafting Technology, AOS degree, typical course sequence
| Course | Sem. Cr. Hrs. | |
|---|---|---|
| First Year | ||
| NCAD-108 | Data Collection & Analysis Students develop hands-on experience with basic measuring instruments used by the A/E/C industry through lab and field activities. Students develop a methodology for recording field measurements that can be accurately converted into digital documentation. Students also develop the ability to interpret industry standard construction documentation produced by others. (Prerequisites: This class is restricted to NTID supported students who have completed NCAD-150 or equivalent course.) Lec/Lab 5 (Spring). |
3 |
| NCAD-112 | Computing Tools for Engineering Technology This course provides a foundation of computer skills common to classroom and work environments in engineering related fields. These include skills with using operating systems, networks, the internet, common office productivity tools, and graphics tools. Assignments will include engineering communication and problem solving components. Effective communication strategies will be explored in giving a presentation. Students will also develop a basic website which will be used as a basis for the student's electronic portfolio. (NTID Supported Students.) Lec/Lab 5 (Fall). |
3 |
| NCAD-150 | Engineering Graphics in AEC The objective of this course is to introduce students to engineering graphics as a means of communication in the technical fields of architecture, engineering and construction (A/E/C). The course is laboratory oriented and provides the student with basic skills to create professional 2D drawings with this comprehensive first course in the use of AutoCAD software for mechanical, architectural and civil drawings. The course assumes no prior knowledge of engineering drawing or CAD. (NTID Supported Students.) Lec/Lab 5 (Fall). |
3 |
| NCAD-170 | Construction CAD I The objective of this course is to learn the fundamental concepts of building information modeling (BIM) and how computer aided drafting (CAD) is used to produce basic construction documents. Students will learn to create a basic BIM project as well as learn basic AEC concepts and terms. Students will also develop effective time management skills and file management strategies. (NTID Supported Students.) Lab 9 (Spring). |
3 |
| NCAD-180 | Civil Technology Graphics The objective of this course is to develop an understanding of drawings and practices used in the civil drafting field. Students engage in sketching exercises as well as use computer aided drafting tools to create plans and drawings for civil engineering projects. Students are introduced to mapping, surveying, GIS, plot plans, contour lines, highway layout, profiles and earthwork drawings. Students develop an understanding of the technical and legal purpose of these drawings and how to assemble them. (Prerequisites: This class is restricted to NTID supported students who have completed NCAD-150 or equivalent course.) Lec/Lab 5 (Spring). |
3 |
| NCAR-010 | Freshman Seminar The course provides incoming deaf and hard-of-hearing students admitted to NTID undergraduate programs with opportunities to develop/enhance academic skills, personal awareness, and community involvement in order to maximize their college experience. Students will have opportunities to explore and navigate the college environment, develop/reinforce academic skills, and participate in experiential learning opportunities while establishing meaningful connections with faculty, staff and peers. The course promotes the development of plans for ongoing growth and involvement in class and in the RIT/NTID and/or broader community. (NTID Supported Students.) Lec/Lab 2 (Fall, Spring). |
0 |
| NENG-212 | NTID General Education Foundation – Career English: Career English I This is the first course in a two-course sequence. It is designed to develop reading, writing, grammar, and vocabulary skills that students need for AOS course work and for the work environment. The reading and writing components are thoroughly integrated with approximately equal time being devoted to each. Grammar and vocabulary are thoroughly integrated into the reading and writing components. Course content includes general and technical articles, memorandums, letters, electronic communication, directions, work-related forms, and short report. (Prerequisites: This class is restricted to NTID supported students that have completed NENG-113 or equivalent course.) Lecture 3 (Fall, Spring). |
3 |
| NENG-213 | NTID General Education Foundation – Career English: Career English II This is the second course in a two-course sequence. It is designed to advance and refine reading, writing, grammar, and vocabulary skills that students need for AOS course work and for the work environment. The reading and writing components are thoroughly integrated with approximately equal time being devoted to each. Grammar and vocabulary are thoroughly integrated into the reading and writing components. Course content includes general and technical articles, memorandums, letters, electronic communication, directions, work-related forms, and short reports. (Prerequisites: This class is restricted to NTID supported students that have completed NENG-212 or equivalent course.) Lecture 3 (Fall, Spring). |
3 |
| NMTH-212 | NTID General Education Foundation – Mathematics: Integrated Algebra An intermediate algebra course consisting of a blended lecture/lab component in which non-linear functions and graphs, systems of linear equations, exponents, polynomials, roots, radicals and properties of the complex numbers are considered. There is significant emphasis on scientific and geometric models, as well as the use of graphing utilities. Students cannot earn credit for both NMTH-210 and NMTH-212. (Prerequisites: This class is restricted to NTID supported students who have completed NMTH-180 with C- or better or have a math placement score equal to 30 or 35 or equivalent course.) Lec/Lab 4 (Fall, Spring). |
3 |
| NMTH-220 | Trigonometry Topics include the trigonometric ratios, radian measure, angles in a coordinate system, ratio values for special angles, trigonometric inverses, graphs of trigonometric functions, and trigonometric identities and equations (Prerequisites: This class is restricted to NTID supported students that have completed NMTH-212 or higher or have a math placement score equal to 40 or equivalent course.) Lec/Lab 4 (Fall, Spring). |
3 |
| Second Year | ||
| NCAD-201 | Job Search Process for CADT Course goals are to prepare students to secure a cooperative or professional work experience in the student's major and to assist the student in acquiring the skills for accessing information, networking, developing resumes and letters, completing various employment-related forms, interviewing, and using various communication techniques in preparing students for the job search process. This course also includes a lab where students will design and create a hard-copy and a web-based electronic portfolio, and students will engage in practice interviews to effectively communicate the contents of their portfolio. (NTID Supported Students.) Lec/Lab 4 (Fall). |
3 |
| NCAD-220 | Construction CAD II The objective of this course is to learn how Building Information Modeling (BIM) can bring different disciplines together in a coordinated way to facilitate the design of a building. The course will build on the CAD skills learned in Construction CAD I to develop a more complex commercial BIM project that includes Architecture, MEP services and structural systems. Students will learn various AEC concepts and terms as well as how to organize a set of construction documents. (Prerequisites: This class is restricted to NTID supported students who have completed NCAD-108 and NCAD-170 or equivalent courses.) Lab 9 (Fall). |
3 |
| NCAD-230 | Construction CAD III Students learn to apply 3-D CAD techniques to a multi-level construction project situated on a site with significant topographic features. Students will function as a team to create a total project model. Structural systems will be integrated into the construction of the building model. Students will extract and refine a series of orthographic views of the site and building models such that a comprehensive set of working drawings is produced. (Prerequisites: This class is restricted to NTID supported students who have completed NCAD-220 and NCAD-255 or equivalent courses.) Lab 9 (Spring). |
3 |
| NCAD-245 | Energy Modeling for Sustainable Construction This course explores the fundamental relationship between building systems and energy. It also, addresses the building envelope (outside walls, roofing) and how location, siting, landscaping, and material selections affect the energy consumption of a project. Students will be introduced to energy analysis software available through the United States Department of Energy. Students will also learn to apply BIM software to analyze the energy efficiency of building design iterations. (Prerequisites: This class is restricted to NTID supported students who have completed NCAD-220 or equivalent course.) Lec/Lab 5 (Spring). |
3 |
| NCAD-255 | Construction Material and Methods I Students study soil, aggregate, Portland cement concrete, asphalt cement concrete and wood products used for construction. Laboratory work focuses on testing soil, aggregates and Portland cement concrete. ASTM standards are used in all testing. Students also test mortar using ASTM standards and follow building codes for framing construction. Students will engage in hands-on lab activities. (Prerequisites: This class is restricted to NTID supported students who have completed NCAD-108 and NCAD-170 or equivalent courses.) Lec/Lab 5 (Fall). |
3 |
| NCAD-265 | Construction Materials and Methods II This course is a continuation of the Construction Materials and Methods I course. Students learn standard technical vocabulary related to common construction materials, basic building science concepts related to thermal insulation and moisture protection, and various construction framing methods. Students will also learn the aesthetic, economic and performance characteristics of a wide variety of non-structural materials and finish products associated with the construction industry. Hands-on lab activities are used to learn how many common products are installed. (Prerequisites: This class is restricted to NTID supported students who have completed NCAD-255 or equivalent course.) Lab 3, Lecture 2 (Spring). |
3 |
| NCAD-275 | Principles of Structural Systems In this course, students learn the basic concepts of loads and stresses and how the structural members of a construction project support and distribute loads. The overview includes the practical aspects of how structural elements as assembled and incorporated into construction projects and the influence of building codes on the selection of structural systems. (Prerequisites: This class is restricted to NTID supported students who have completed NCAD-108 and NCAD-170 or equivalent courses.) Lecture 3 (Fall). |
3 |
| NCAD-285 | MEP Systems Students learn to identify the basic components and operation of the mechanical, electrical and plumbing (MEP) systems for a construction project. These systems include water supply, sanitary sewer and waste water treatment, storm drainage, solid waste handling, power supply generation, indoor climate control, lighting and communication systems. Students will learn the advantages of specifying sustainable solutions for these systems. Students will become acquainted with the graphic representation of these systems on construction documentation. (Prerequisites: This class is restricted to NTID supported students who have completed NCAD-220 or equivalent course.) Lecture 3 (Spring). |
3 |
| NCAD-299 | Co-op: CADT Designed to give the student an opportunity to gain experience on the job, to apply what they have learned and to self-evaluate personal and communication skills. Placement assistance is provided to help the student find a relevant work experience. (Prerequisites: This class is restricted to NTID supported students who have completed NCAD-201 or equivalent course.) CO OP (Fall, Spring, Summer). |
0 |
| NSCI-154 | NTID General Education – Scientific Processes Perspective: Physics of Matter This course focuses on introductory science processes using the content of physical properties of matter as a vehicle to establish an appreciation of the processes of science. The basic processes of observing, collecting data, classifying, comparing, analyzing, and forming hypotheses will be addressed using physics concepts including mass, density, displacement and buoyancy. (Prerequisites: This class is restricted to NTID supported students that have completed at least one (1) NMTH class - NMTH-180 or higher.) Lec/Lab 4 (Fall, Spring). |
3 |
| Third Year | ||
| NCAD-240 | Advanced Construction CAD Students develop CAD and BIM skills gained in previous courses by adding skills in design development. The project, a building of two or more stories, requires the synthesis of information and principles both from previous courses and from reference sources. Students will create a BIM project from preliminary drawings. Some design work will be required as students will incorporate information from building codes, specifications and data for mechanical, electrical and plumbing (MEP) services and structural systems. (Prerequisites: This class is restricted to NTID supported students who have completed NCAD-230, NCAD-265, NCAD-275 and NCAD-285 or equivalent courses.
Co-requisites: NCAD-250 or equivalent course.) Lab 9 (Fall). |
3 |
| NCAD-250 | Presentation Graphics Students gain specialized skills and knowledge in production of presentation graphics using CAD and visualization software. Using general CAD skills as a starting point, students learn to setup and render various types of images and animations for presentation of construction projects to clients, agencies, boards, and the public. Students will engage in a team design project which will culminate with a final presentation. (Co-requisites: NCAD-240 or equivalent course and NTID supported student.) Lab 5 (Fall). |
3 |
Technical Elective‡ |
3 | |
NTID General Education – Perspective† |
3 | |
| Total Semester Credit Hours | 66 |
|
Please see the NTID General Education Curriculum (GE) for more information.
Please see Wellness Education Requirement for more information. Students completing associate degrees are required to complete one Wellness course.
† NTID General Education Perspective course may be from any of these three Perspective categories: ASL-Deaf Cultural Studies; Communication, Social & Global Awareness; and Creative and Innovative Exploration.
‡ Choose one from the following list of courses, or another course by departmental approval, Principles of Design and Color (NAIS-120), Raster and Vector Graphics (NAIS-130), Scenic and Lighting Technology (PRFN-203), Materials of Construction (CVET-140) and Materials of Construction Laboratory (CVET-141), Surveying (CVET-160) and Surveying Laboratory (CVET-161), Theatre Practicum (Lighting [PRFN-218-02] and/or Set Construction [PRFN-218-08]), NCAD-280 GIS Fundamentals. Permission required for CVET-140, 141 and CVET-160, 161.
Admissions and Financial Aid
For the career-focused AOS degree
- 2 years of math required
- 1 year of science required
- English language skills as evidenced by application materials determine associate degree options.
Specific English, mathematics and science requirements and other recommendations
Successful completion of a sampling experience either through the Summer Vestibule Program or an equivalent career exploration course is a prerequisite, as are the following:
- English: Placement into Career English I (NENG-212) or above. Students successfully completing an AOS degree typically enter with reading scores of 79 or higher on the NTID Reading Test and writing scores of 39 or higher on the NTID Writing Test.
- Mathematics: Placement into Integrated Algebra (NMTH-212) or a higher-level course. Typically, students entering this major will have completed at least three years of high school mathematics.
- Science: Placement into Physics of Matter (NSCI-154) or a higher-level course. Typically, students entering this major will have completed at least three years of high school science. High school physics would be beneficial.
- ACT (optional): The ACT middle 50% composite score is 14-17.
Financial Aid and Scholarships
100% of all incoming first-year and transfer students receive aid.
RIT’s personalized and comprehensive financial aid program includes scholarships, grants, loans, and campus employment programs. When all these are put to work, your actual cost may be much lower than the published estimated cost of attendance.
Learn more about financial aid and scholarships
