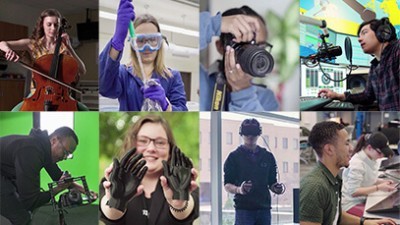Saunders College celebrates expansion and renovation with beam signing event Dec. 5
RIT and Saunders College community members are invited to a beam signing at Saunders College on Dec. 5.
The RIT and Saunders College of Business communities are invited early next week to sign the steel beam that will support the 36,000-square-foot expansion and renovation of Lowenthal Hall.
The event will take place from 12:10 to 12:30 p.m. Dec. 5, in the college’s atrium. RIT President David Munson; Dean Jacqueline Mozrall; and serial entrepreneur, philanthropist, and college namesake E. Philip Saunders will kick off the ceremony with brief remarks. Light refreshments will be served.
The project, expected to be completed in early 2024, will nearly double the building’s footprint and will offer cutting-edge teaching and learning spaces, opportunities for innovative research, state-of-the-art event and collaboration spaces, as well as renovations to existing spaces.
The expansion and renovation would not have been possible without transformational gifts from Saunders College alumni and friends, including Phil Saunders; Chance Wright ’18 (advertising photography), ’19 (MBA); Susan Holliday ’85 (MBA); the late Klaus Gueldenpfennig ’74 MS (electrical engineering), ’77 (MBA); Brigitte Gueldenpfennig ’81 (MBA); and Dinah Gueldenpfennig Weisberg ’97 MS (software development and management), ’03 (EMBA), who collectively committed nearly $12 million toward the project. Additionally, Saunders College was awarded a grant from New York state as part of the New York State Higher Education Capital Matching Grant Program.
The gifts are part of Transforming RIT: The Campaign for Greatness, which is RIT’s $1 billion fundraising effort, the largest in university history. The blended campaign seeks support from a variety of investors, including alumni and friends, government and corporate partners, and research foundations and agencies. The campaign has raised more than $960 million to date.
The new building will feature student team rooms, applied research and case analysis labs, an event space and reception hall, state-of-the-art auditorium, a café, an executive MBA and executive education suite, a wine room in support of the hospitality program, and outdoor spaces with expansive views of campus.
Existing classrooms will also be renovated in support of innovative and student-centered pedagogy.
Originally designed by Robert Macon, Max Lowenthal Hall was constructed in the late 1970s. The new design by LaBella Associates, with LeChase Construction as contractor, seeks to honor the architectural language of the existing building, while reinterpreting materials to present them in a more modern way.
The steel beam will be available for all to sign throughout the month of December. To learn more about the college’s expansion, go to the Building the Future webpage.









