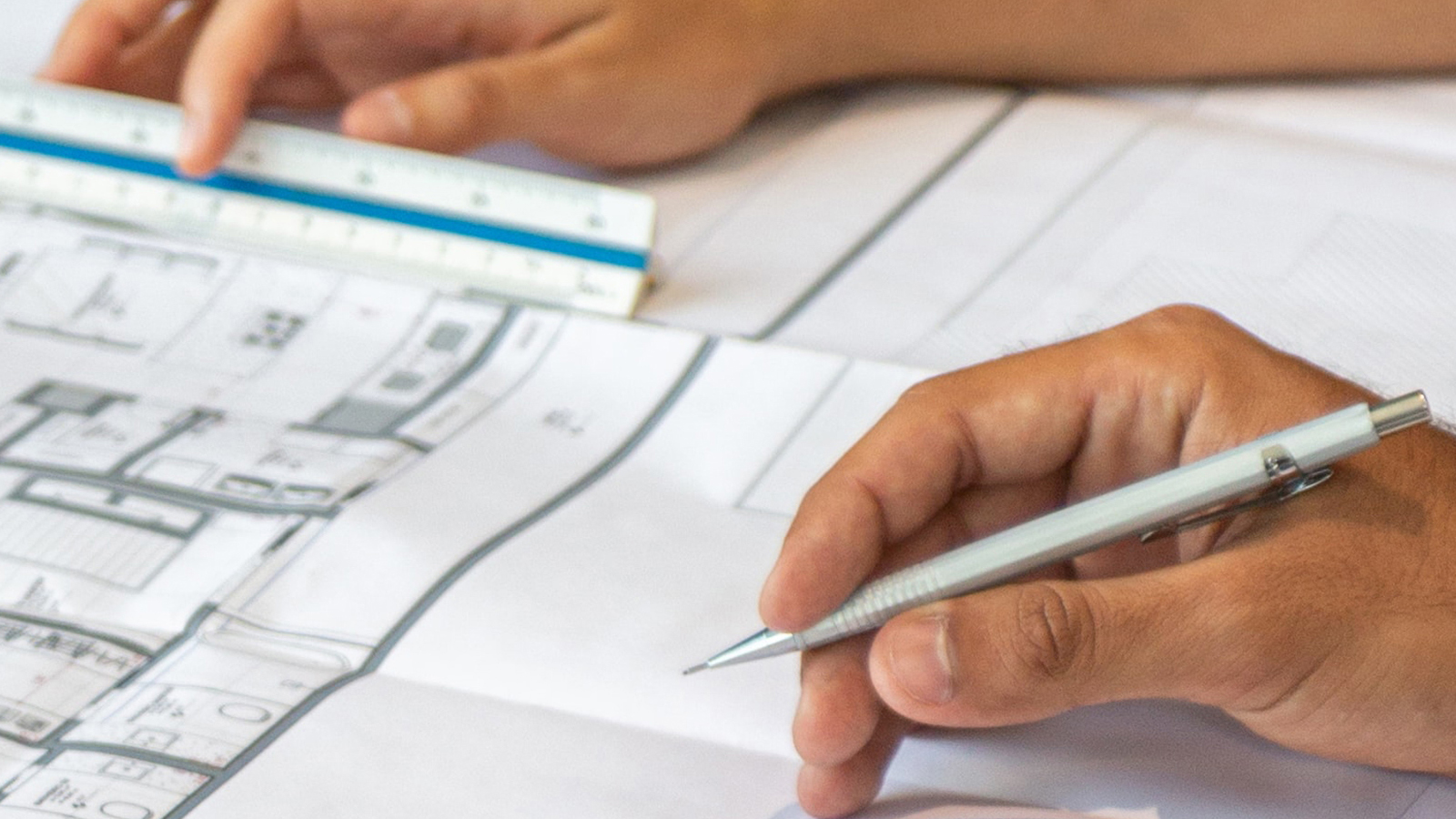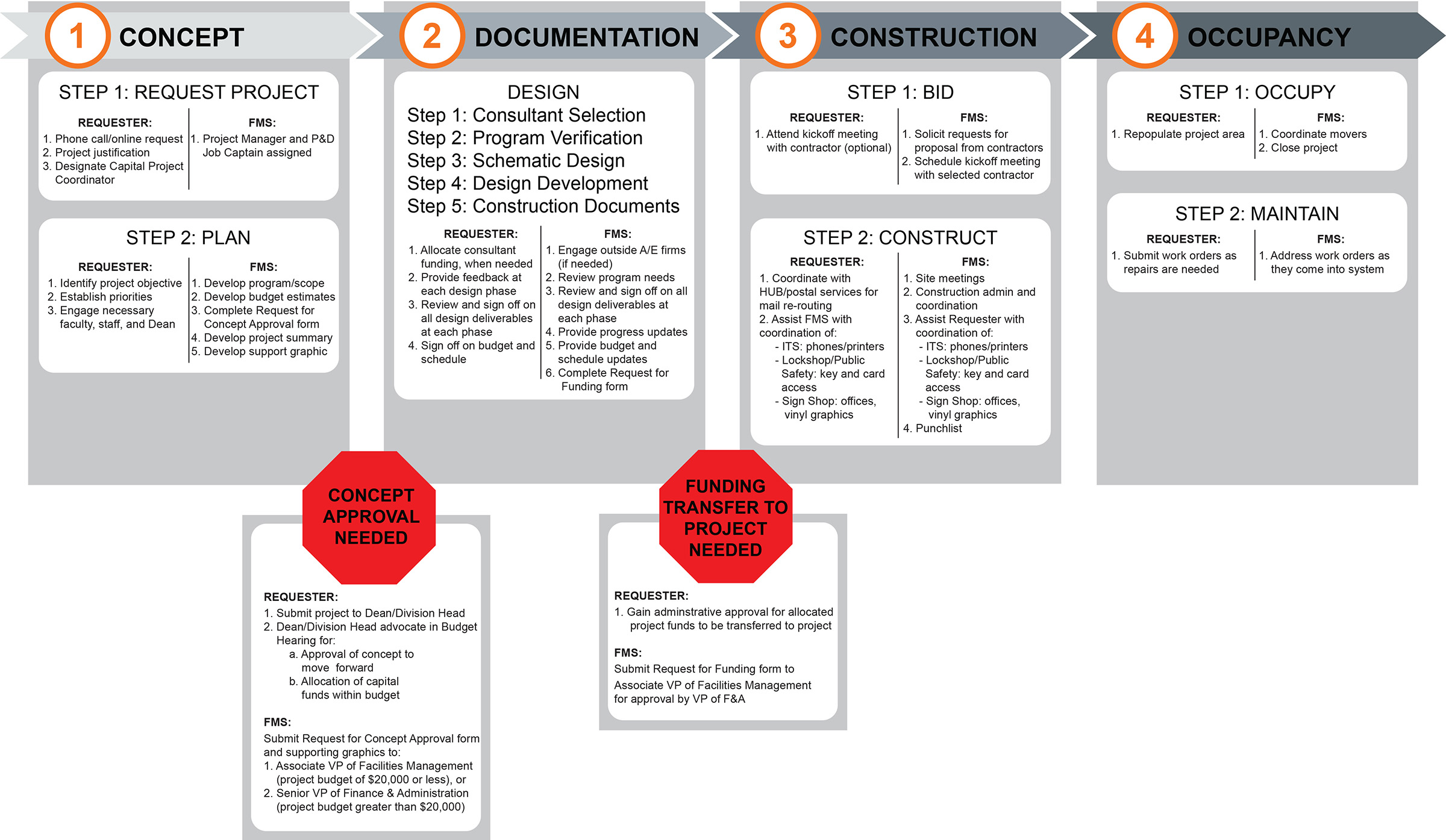Planning & Design and Construction

Planning & Design and Construction Services
- RIT/
- Facilities Management Services/
- Departments/
- Planning & Design and Construction Services
The Planning & Design and Construction groups are resourced to provide services to the university for updating and renovating the campus. These resources are assigned based on university priorities as authorized by the administration and as workload permits. The design and project management professionals are responsible for project requests.
Project Process
Request Project
If your college or division has a Director of Operations, they will help you initiate a Project Request. Otherwise, visit the Facilities Requests webpage to submit an online request. You will be notified via email once your request has been assigned a project number and Project Manager (PM).
Plan
The PM will meet with you to review the project objective and establish priorities. A member of the Planning and Design (P&D) team will attend this meeting if the project requires a design or finish selections. Using information gathered from the request and meeting, Planning, Design, and Construction (PD&C) will develop an official program and scope, budget estimate, and support graphic, if necessary. Collectively, this information creates the Request for Concept Approval (RFCA), which the PM will submit to obtain approval from the Associate VP of Facilities Management or the Senior VP of Finance & Administration. The PM will contact you once reviewed: if the RFCA is approved, unless your project is being centrally funded, you will need to provide FMS an account number to which all project costs will be billed; no work can continue until this funding source is received. Note that most projects are dependent upon the budget hearing process: reference the Office of Budget website.
Design
For projects requiring design services, one or more of the following will occur:
- Engaging an external consultant, such as architect, engineer, or acoustician. The PM will submit a Request for Funding (RFF) to the Associate VP of Facilities Management or the Senior VP of Finance and Administration to cover the costs of a design / engineering firm or submit an RFF to cover all design and construction costs. The cost for any external consultant must be paid for by the college, department, or be centrally funded. In lieu of an external architect, the PM may engage RIT’s P&D department, which can produce stamped architectural construction documents if needed. P&D rates are below market ranges and the team has considerably more knowledge of RIT than an external firm.
- Consultation, review, and/or work by other RIT Departments, such as Engineering, Public Safety, or ITS
- Approval by the Town of Henrietta or other reviewing authority
The design phase includes selecting the appropriate design team, verifying the scope / program, and designing the project through Schematic Design (SD), Design Development (DD), and Construction Document (CD) phases. Requestors and other college/department representatives will sign-off on the design during the SD phase. The design team will work though details and final layouts during the DD phase, typically capturing most or all issues that might affect the signed-off design. Once the design moves to the CD phase, any design changes could result in added design fees.
Some projects may require the approval of the Campus Aesthetics Committee (CAC). Approval is needed for any projects impacting common areas such as corridors, lobbies or a building's exterior; the PM will advise you if this is necessary. This step typically occurs after SD and before DD. For more information, visit the CAC webpage.
Bid
The construction phase involves the bidding and negotiating (BN) of construction documents and the physical demolition and construction of a space. The PM will solicit bids from multiple contractors to perform the work. A bid walkthrough may occur, where contractors will visit the project area to record preliminary field conditions. Once bids are received from contractors, the PM and Procurement Services (PSO) will select a contractor to perform the work.
Construct
The PM will coordinate with other departments to ensure all conditions of the project scope will be met, including ITS, Lock Shop, Public Safety, Postal Services, and Sign Shop. Throughout construction, the PM will notify you of anything that might affect the project cost or schedule. Typically, unforeseen conditions can be covered with the contingency funds that the PM included with the RFF. These funds are intended only for unbudgeted work required to complete the original intent of the project; these dollars cannot be used to fund new or additional work. In the event the cost of dealing with an unforeseen condition exceeds these contingency funds, either the college/department will be asked or the university central funds will be used to fund the difference.
Occupy
At the completion of the construction phase and, if needed, once a Certificate of Occupancy is obtained, the college/department may occupy the space. Any outstanding details or discrepancies can be addressed at this time. You are only billed the actual cost of the project (i.e. unused contingency funds are returned). The PM can update you on project costs at any time; however, the final billing generally takes 2+ months after completion of the actual work.
Maintain
Once the project is closed out, any defects not covered by a warranty will need to be submitted via a Work Order.
Planning & Design Team
Planning & Design supports the university by coordinating all space and architectural planning and design for the campus physical environment. Their goal is to maintain the high standard of the campus aesthetic and provide functional spaces where students, employees, and the public can integrate respectfully with the campus's original architecture. The team provides in-house architectural design work and manages the design on large capital projects.
Construction Team
The Construction Services team is responsible for executing RIT's major construction and renovation projects. Their goal is to set the standard of excellence for higher education facility capital projects. Project Managers lead the project from conception to closeout by managing the project schedule and budget.
Resources
Any proposal to change or add to the campus architecture environment is subject to close analysis and regulation. It is the role of the Campus Aesthetics Committee (CAC) to fulfill this responsibility in an advisory role to the Senior Vice President of Finance and Administration. Visit the Senior Vice President webpage for more information.
You can submit a request to the CAC by emailing Jim Yarrington. Include proposed design, installation location, and justification in your request.
Each College, Division, and Department is assigned a Marketing Delegate who assists the project process by ensuring the RIT Brand is adhered to. Work with your delegate for all graphics and signage (other than approved wayfinding) before submitting a project request with FMS, who is tasked with the installation of signs and does not provide graphic design services.
Employees wishing to install monitors should fill out the Monitor Request form and submit to Jim Yarrington.
"Occupancy" and "Capacity" are not interchangeable terms and are defined differently:
Occupancy (Classification) – Defined by the NYS Uniform Construction Code as, "the formal designation of the primary purpose of the building, structure or portion thereof."
Occupant Load – Defined by the NYS Uniform Construction Code as, "the number of persons for which the means of egress of a building or portion thereof is designed."
Capacity – Not defined by NYS Uniform Construction Code, but universally defined as, “the maximum amount that something can contain" and "the potential or suitability for holding, storing, or accommodating.” For a typical classroom application, this can be interpreted as number of seats plus instructors.
Typically, campus users are asking for capacity numbers. Occasionally, campus users want to know the maximum occupant load for an assembly space, such as an auditorium, gym, arena, dining hall, etc. For those spaces, the NYS Uniform Construction Code requires a maximum number of occupants to be posted for Life Safety reasons. Other spaces, such as offices, classrooms, instructional labs, research labs do not have a maximum occupancy. Although some ask for "occupancy", they really mean "capacity", as in, “How many people can I fit (seat) in the room?”
















