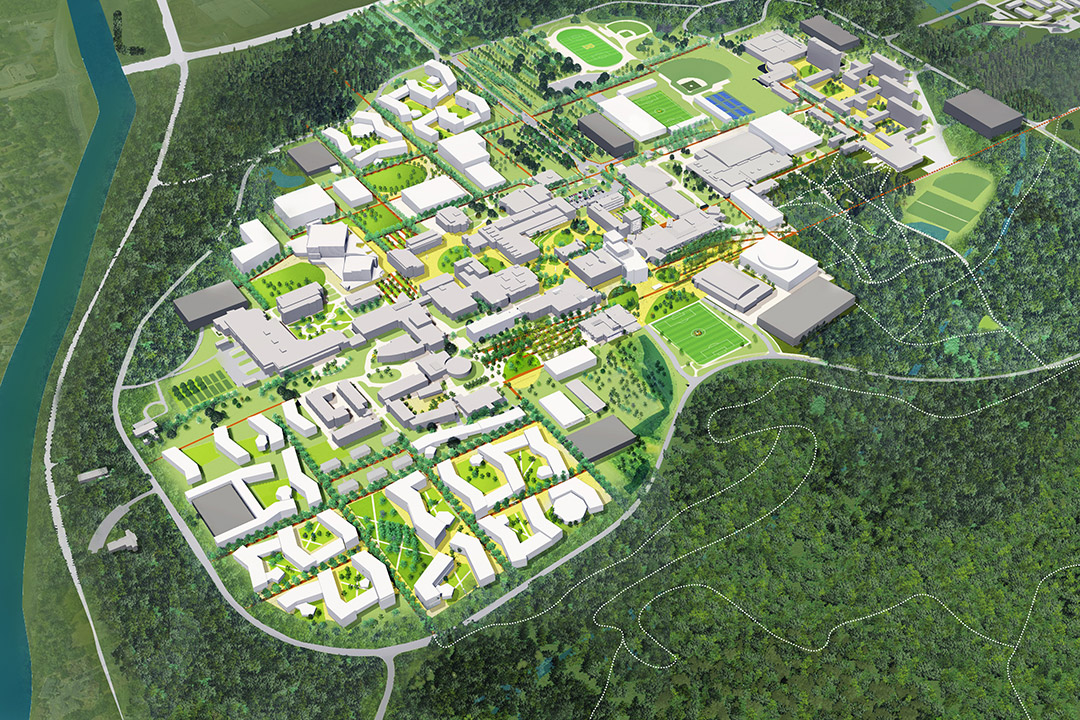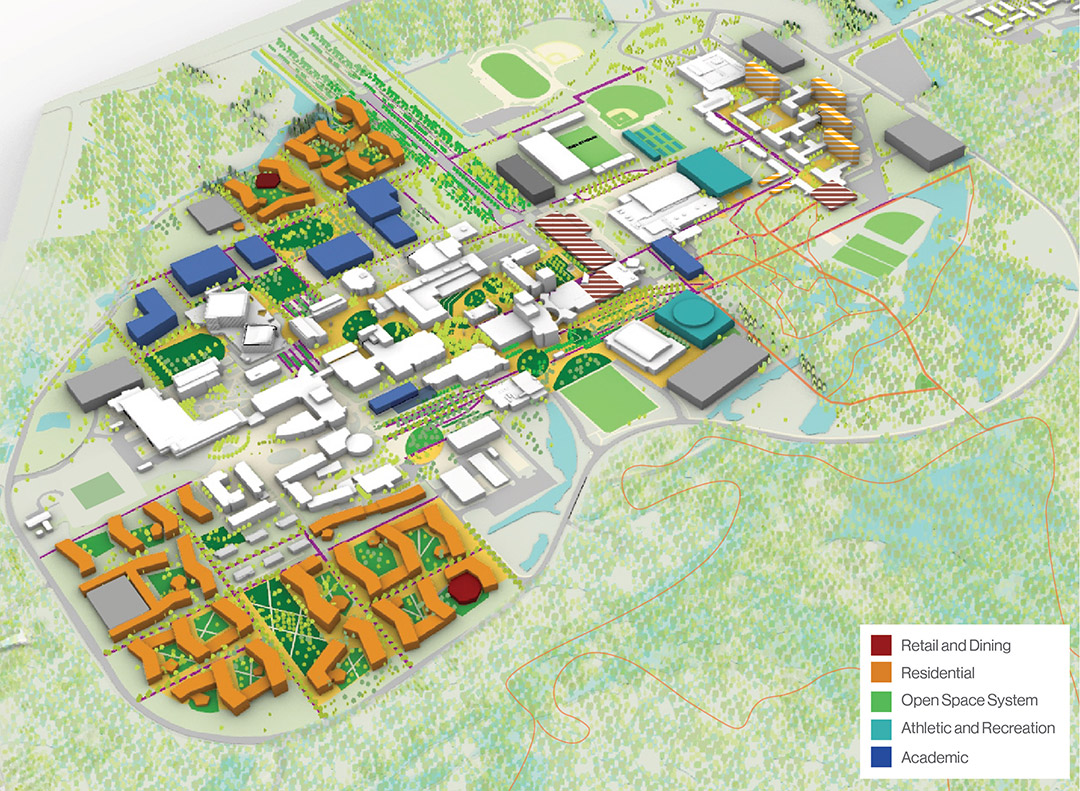RIT readies campus master plan that will guide future growth and development
Steering committee seeks comments on draft plan through Dec. 23
Hargreaves Jones and Winstanley Architects and Planners
A plan for the envisioned RIT campus circa 2050.
A comprehensive master planning process for the Rochester Institute of Technology campus that began in 2020 has resulted in a long-term, conceptual layout that will guide future growth and development across the university’s 1,300 acres over the next 25 to 50 years.
A steering committee has worked with the design team of Hargreaves Jones and Winstanley Architects and Planners to develop the draft plan through interviews with campus stakeholders, task force meetings, conversations with governing bodies, and a survey tool that garnered more than 2,000 responses.
The committee is now inviting final comments to the campus master plan during a review period that runs through Dec. 23, 2022.
Hargreaves Jones and Winstanley Architects and Planners
The plan identifies sites for future buildings, including residence halls, research facilities, classroom buildings, or athletic facilities.
In a message from RIT President David Munson in the draft plan, he writes, “Guiding the development of the plan was a focus on the need to create a vibrant physical campus, our deep commitment to sustainability and carbon neutrality, a desire to enhance the aesthetics of our campus, elevation of individual college identities while promoting interdisciplinary study, and attention to areas where future growth will be needed.”
“Innovative scholarship and education will require a different kind of campus—one with flexible spaces that foster and stimulate creativity, discovery, and collaboration. We will transform the RIT campus into a place where anything is possible,” Munson added.
Some of the master plan’s key themes include densification of the central core of the campus, enhancing the campus landscape and pathways, expanding the campus to the north, improving mobility and accessibility, and making better use of the natural environment of the campus.
The plan also identifies sites for future buildings, including residence halls, research facilities, classroom buildings, or athletic facilities. It is expected to be finalized in the spring.
“This is a document that RIT will reference as we grow and develop over the next decade and more,” said John Moore, associate vice president of Facilities Management Services and co-chair of the steering committee along with Enid Cardinal, senior advisor to the president for strategic planning and sustainability. “It provides a framework to help RIT make informed decisions about our campus. The plan is not a set of approved projects, but more a vision of how the campus could develop in future years.”
Inspired by the outcomes of the committee’s interview and data gathering activities over the past two years, the planning process was broken into five critical “drivers”: campus life and vibrancy; environmental sustainability and personal wellness; campus aesthetics; academic facilities; and growth.
“The ‘drivers’ described in the plan are important—in particular, the drivers toward developing a more vibrant 24-hour campus life and the one toward a more aesthetically pleasing and welcoming campus,” Moore said. “From these drivers, the planner felt that RIT should prioritize the development of the campus landscape, especially in the residence hall area, the Kodak Quad, and the Quarter Mile and extension of Legacy Way toward the east.”
Moore and Cardinal said the committee also expressed particular enthusiasm for the “near-term focus to improve the landscape, add a residential facility to allow for Riverknoll to be retired and for enrollment growth, and establish a flexible-use building to allow for existing building renovations.
“These are key concepts for RIT to consider in the near term,” Moore said.
Munson thanked “all who contributed their time and talents to the planning process, including the design team from Hargreaves Jones.”
“This collaboration has led to a magnificent shared vision of what our campus can become,” he wrote.







