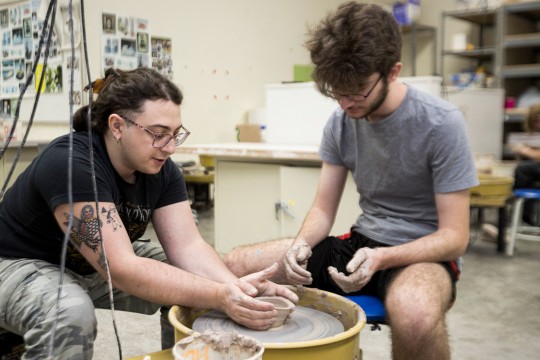Innovative planning, teamwork transform RIT galleries into creative academic spaces
College of Art and Design anticipated need for exhibit spaces early on in pandemic
A. Sue Weisler
An above view of 2D Design class in Bevier Gallery, taught by Rebecca Aloisio, a lecturer in the College of Art and Design’s School of Design. The classroom includes a movable wall to enable flexibility inside the converted space.
Normally lined with exhibits showcasing the talents of RIT faculty, students and alumni, three RIT galleries are instead outfitted this semester with the desks and technology necessary to meet the academic needs of hundreds of first-year College of Art and Design students.
The transformation of University and Bevier Galleries inside Booth Hall and the William Harris Gallery in Gannett Hall into creative classrooms was the result of meticulous planning that began soon after the university’s halt of in-person classes last spring—followed by the Herculean efforts of the college’s facilities team over the summer.
A. Sue Weisler
Marija Ratkeviciute, an adjunct faculty member in the College of Art and Design, teaches Drawing 1 inside University Gallery. The natural light and expansive space inside RIT’s premier exhibition gallery made its conversion into academic space ideal to accommodate physical distancing.
“We knew that we would be using the college’s gallery spaces for instructional purposes early on in the pandemic,” recalled Christine Shank, associate dean of Undergraduate Studies in the College of Art and Design.
A significant “unknown,” she added, was whether the college would be able to utilize the 4,200 square feet of University Gallery—RIT’s premier exhibition space for campus happenings.
“Wendy Marks (University Gallery director) was completely supportive and on board with how this gallery space could be used creatively as an instructional space,” Shank said. “These spaces have been incredibly beneficial, especially given the large incoming group of first-year students that we have in the College of Art and Design.”
Indeed, the college’s increased enrollment played a part in RIT welcoming a record number of first-year students when classes began Aug. 19.
According to Shank, 46 classes are taking place across the three gallery spaces, resulting in approximately 900 physically distanced faculty and students using the former gallery spaces each week. Meanwhile, the Harris gallery—normally exhibit space used by the School of Photographic Arts and Sciences—has been converted into a 20-seat computer lab that is “booked from 8 a.m. to 9 p.m. Monday to Friday,” the associate dean said.
Despite the significant renovations, the college was able to keep costs associated with the gallery conversions significantly lower by repurposing existing furniture already in use.
“By using existing furniture, we did not have to buy much in the way of new furniture to satisfy any of our space conversions,” said Will Tracey, operations manager for the School of Art and the School of Design.
The challenge of converting all three gallery spaces was made even more daunting by significant work happening simultaneously elsewhere throughout the college to accommodate the new realities of physical distancing and other safety measures to inhibit the spread of COVID-19, added Mike Dear, the college’s director of operations.
In addition to significant renovations to industrial design program studios, the college’s 19 full-time facilities personnel and six student workers moved an animation studio for the burgeoning School of Film and Animation and relocated multiple fine art studios over the course of a few weeks in July and August.
Both Dear and Tracey credited Dean Todd Jokl, Gallery Director John Aäsp and Gallery Coordinator Shane Durgee and key university officials with supporting the multitude of renovations necessary to help the college’s facilities team with navigating and managing the new utilization of spaces.
“There were a cascade of changes,” Dear said.






