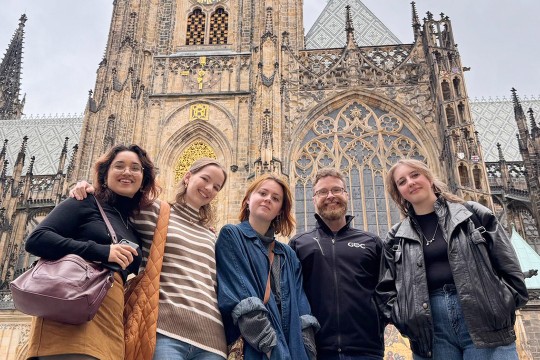Student-designed concessions area takes flight at Syracuse airport
Courtesy of Syracuse Hancock International Airport
The RIT interior designers and Syracuse airport representatives who were instrumental is executing the project. From left: Mary Golden, interior design undergraduate program director, Isabel Kubick ’24, Troa Vimahi ‘25, Quentin Stoneburner ’23, Adjunct Faculty Kelly Jahn, and Linda Ryan (director of business development) and Jason Mehl (chief commercial officer) of the Syracuse Regional Airport Authority.
A project developed by RIT interior design students has officially taken flight.
Whether it’s for rest or some ramen, travelers and others visiting Syracuse Hancock International Airport can now opt for a rejuvenating experience. On Wednesday, the Syracuse, N.Y., airport unveiled a new pre-security area, headlined by high-tech, specialty vending machines and strategic seating options.
The sleek design is the realization of a concept proposed by students.
In 2022, teams of RIT interior designers were challenged to imagine and design a pre-security food and beverage service space for the airport. Guided by representatives from the airport and engineering and architecture firm C&S Companies, students had one week to execute design packages for the program’s annual Hyperspace workshop.
A jury selected a design by Isabel Kubick ’24, Quentin Stoneburner ’23, Nathan Templeman ‘25, Lavender Tu ’23 and Troa Vimahi ‘25 to shape the renovation. Stoneburner was the lead for the project that solved a common airport problem and will subsequently be experienced by countless users of the Syracuse airport.
“That’s the whole point of being a designer,” Stoneburner said. “Knowing that something we designed for the purpose of people to use — we designed it with their usability in mind — that process is very rewarding.”
Courtesy of Syracuse Hancock International Airport
Quentin Stoneburner speaks at a grand opening event for the new automated retail lounge on Dec. 13 at the Syracuse Hancock International Airport
Through the creative installation of vending machines that provide fresh meals, student concepts aimed to elevate the experience of pre-security visitors, including friends and family picking up travelers, stranded travelers, transportation-service drivers and airport employees. Airport pre-security areas frequently lack food and beverage vendors due to their low revenue generation.
"Air travel today is viewed by many as a tedious and stressful experience,” said Adjunct Faculty Kelly Jahn, who orchestrated the partnership with the Syracuse airport. “Airport design strategies focus heavily on passenger experience post security, but typically do not consider the experience of the pre-security visitor. Working with airport staff to design a pre-security food and beverage concessions area gave RIT interior design students the opportunity to work with an actual client, tackle a contemporary issue, and apply their knowledge of the psychology of design."
The automated retail options now available in the airport include ramen, coffee and other refreshments, gourmet baked goods, sandwiches and subs, salads, yogurt parfaits, frozen yogurt and snacks. In total, there will be eight new food and beverage machines. Two interactive kiosks for tourists to browse local entertainment and dining choices were also installed.
“Seeing the fruits of our collaboration with the students from RIT’s College of Art and Design has been very rewarding,” said Syracuse Regional Airport Authority Chief Commercial Officer Jason Mehl. “The students’ design has helped us meet a real-world need here at the airport while simultaneously elevating the customer experience pre-security checkpoint for travelers, visitors and airport workers.”
Courtesy of Syracuse Hancock International Airport
The final design of the airport's concessions area closely followed the students' renderings.
Isabel Kubick ’24, Quentin Stoneburner ’23, Nathan Templeman ‘25, Lavender Tu ’23 and Troa Vimahi ‘25
One of the original renderings completed by RIT interior design students during the 2022 Hyperspace workshop.
The selected student design mirrored the “work triangle” guideline many residential kitchen designs follow. An effective work triangle strategically stations appliances and workspaces, allowing users to easily operate and move between cooking, cleaning and food storage areas without overcrowding.
Stoneburner and his team applied that idea, with adaptations to cohesively fit a commercial setting. They focused on optimizing circulation and simplifying wayfinding. The new vending area also features thoughtful seating arrangements and accessibility clearances.
Visually, the space is commercial. Psychologically and physically, it is meant to feel natural for users — like working in a home kitchen.
“We took that concept and tried translating how we as people interact with food,” Stoneburner said. “You’re cycling through in a way that feels like you’re in a home without looking like it.”
Isabel Kubick ’24, Quentin Stoneburner ’23, Nathan Templeman ‘25, Lavender Tu ’23 and Troa Vimahi ‘25
The RIT interior design team aimed to make the space feel like a residential kitchen for users, while sitting in a commercial setting.
Stoneburner was originally hired as an intern for SEI Design Group, the architectural design firm behind the project, to assist in bringing the concept to life. He made the final finish and furniture selections, contributed to drawings, made floor plan adjustments and edited construction documents.
His work on the project directly led to being hired full-time after graduation by SEI Design Group, where he is an architectural and interior designer.
Designing for the real world
The interior design program’s Hyperspace workshop has routinely provided a platform for students to produce projects that are elevated from concept to the marketplace for real-world application.
The Syracuse airport partnership is one of several Hyperspace successes.
In 2020, the program’s pairing with the Central Library of Rochester and Monroe County led to a student team inspiring the library’s redesign of its historic learning and play space, the “Secret Room.” For Hyperspace 2023, students leveraged the expertise and products of Cannon Design and Cooper Lighting to propose redesign packages for a Kaleida Health pediatric physical therapy room in Buffalo, N.Y. The winning concept was selected to be implemented in a final design, which is in progress.












