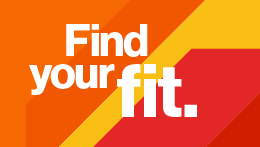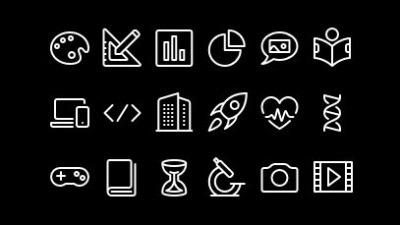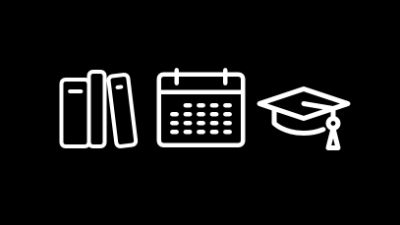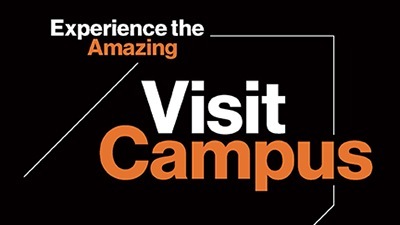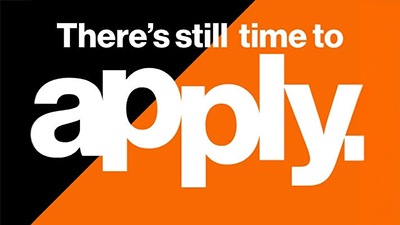
James Fugate
Assistant Professor, Engineering Studies
James Fugate
Assistant Professor, Engineering Studies
Education
AAS, Monroe Community College; AAS, Rochester Institute of Technology; BA, University of Maryland; MS, M.Arch., Rochester Institute of Technology
Select Scholarship
Currently Teaching
In the News
-
November 1, 2023
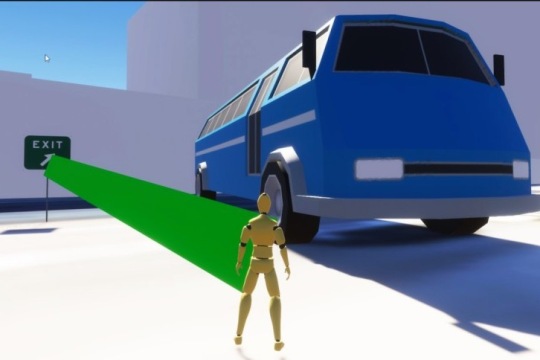
NTID researchers receive $1 million grant
The Rochester Beacon features RIT's grant from the National Science Foundation Civic Innovation Challenge to improve emergency resources for the Deaf and hard-of-hearing community.
-
November 1, 2023

RIT researchers earn $1 million Civic Innovation Challenge grant to empower Deaf community
RIT and NTID researchers have identified a critical gap between emergency services and the needs of the Deaf and hard-of-hearing community. Now with a $1 million grant, they are working to bridge that divide.
-
December 7, 2022

Looking at emergency communication gaps for deaf and hard-of-hearing communities
WROC-TV talks to Brian Tomaszewski, professor of geographic information systems, and James Fugate, assistant professor in NTID’s Department of Engineering Studies, about their research on improving emergency communications.
