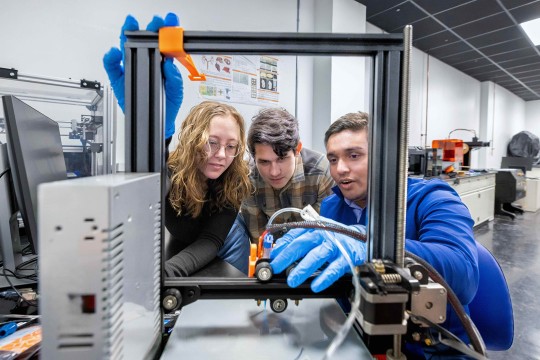Universal design inspires accessible dorm rooms, collaborative spaces
Amber Hrabko '18 (interior design)
If dorm rooms were designed by students for students would they have a different look than the stereotype of beehive-like spaces?
Rochester Institute of Technology interior design students answered to the affirmative as part of a class project to re-design student floors at the RIT Inn and Conference Center. Working with classmates from the College of Engineering Technology’s hospitality and tourism management program and with staff from the inn, the students showcased modern, collaborative spaces that relied on universal design to address accessibility and mobility challenges. Their work could also become part of future upgrade plans for the inn.
The RIT Inn and Conference Center is one of the most-used event facilities in the area, but also doubles as an off-campus dorm with nearly 60 rooms allotted for RIT students. It undergoes regular upgrades and its staff is in the process of reassessing current accommodations, said William Gunther, president of Gunter & Associates, managing agent of the inn.
“These presentations blew us away. We saw similar themes throughout from flexible furniture to designs that provide autonomy students want with the common spaces they also would like,” said Gunther, who was joined during the presentations by RIT’s controller, Lyn Kelly, and staff from Housing Operations. “We’d like to use the different varieties of room designs and options because of their appeal to different visitors to the inn.”
Universal design is described as the composition of an environment that can be accessed, understood and used to the greatest extent possible by all people regardless of age, size, ability or disability. Research on the project included living for a few days at the inn to gather information about how the spaces are currently used, and what can be done to improve access, including how individuals in wheelchairs could better move through the spaces. Students also talked extensively with peers in RIT’s dorms and apartment complexes about what makes a dorm a home.

Traditional college dorms have varied spaces, but the compact, two-bed, chairs and desks remain the norm. The student-designers took an approach that rooms for two, three and four people could be comfortable and semi-private, and more collaborative spaces such as lounges, kitchenettes and common areas for gaming and computer use would encourage a greater sense of community.
Siobhain Page, a 2018 interior design graduate, was determined to figure out how her re-design of a dorm room could be configured to have full-size beds rather than traditional singles or bunk beds. Her solution included using a tall built-in structure in the center of the room to provide storage and work areas. Using subtle colors, she incorporated RIT branding into the space to “be more welcoming, especially for prospective students and their families that visit,” she said.
With the configurable designs, student rooms could be transitioned to hostel or business spaces during months the inn has few or no students. Hotels are looking to provide varied types of rooms and amenities to be competitive today, said Karthik Namasivayam, chair of the hospitality and tourism management program in RIT’s College of Engineering Technology.
“To the extent that the rooms can be changed and re-configured can make the location appealing to other broader markets versus one design for one market,” he said.
Other features of the students’ designs included custom-built beds. When moved, they could become desks, king-size beds or a couch.
Colors around doorways emphasized private rooms and lighting was increased to improve mood as well as directions to and from central community spaces. Technology such as more prominent LED lights that blinked would be used for deaf and hard-of-hearing students, similar to the strobes used now in place of doorbells.
Sinks and vanities were open underneath to allow for wheelchairs, showers had moveable attachments and beds were lowered for better access. Even with the new designs, the majority of the original hotel structure including walls, heating and cooling ducts and electrical outlets was kept intact.
Students designing for students could distinguish RIT and its unique use of the inn as a hotel and dormitory, said Mary Golden, assistant professor and chair of the interior design program.
“Students understand current students and our prospective students,” she said. “If spaces are designed well, they work well and they are good for all people.”













