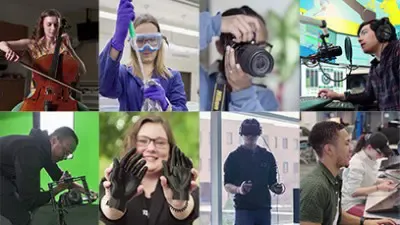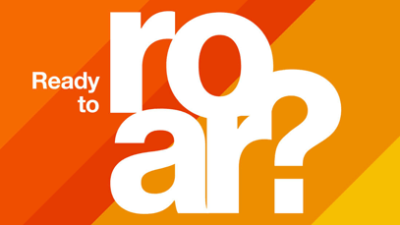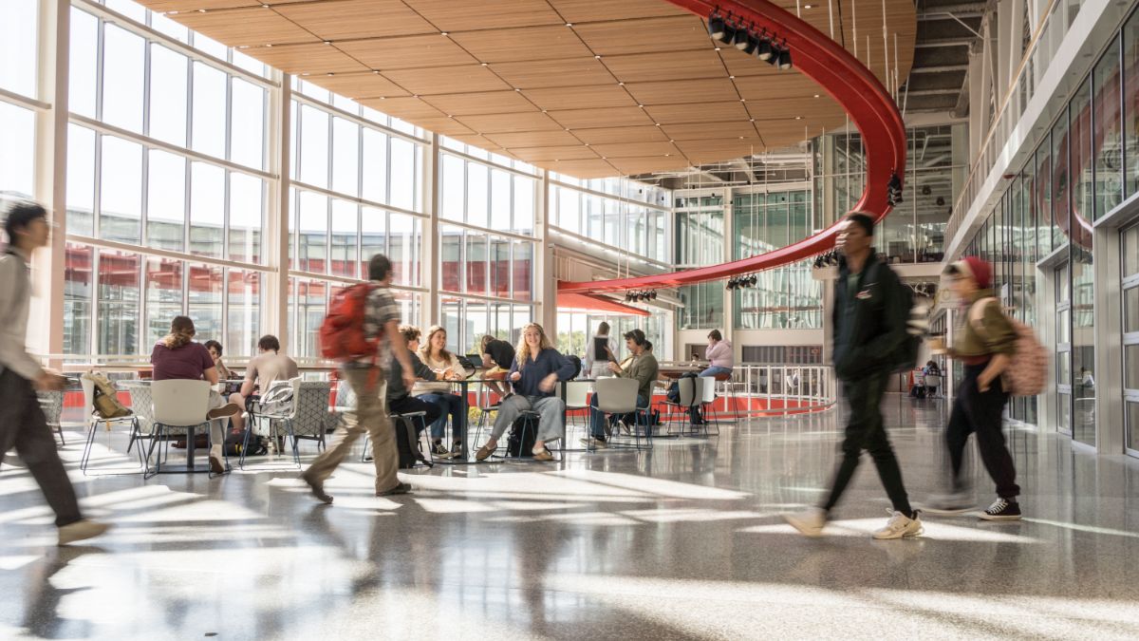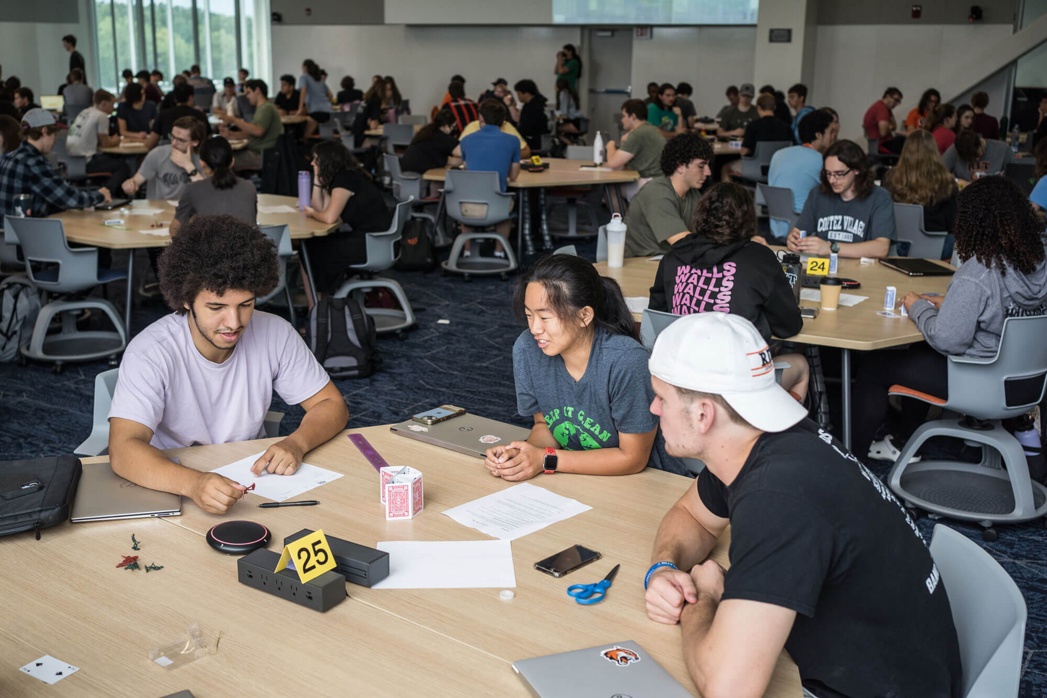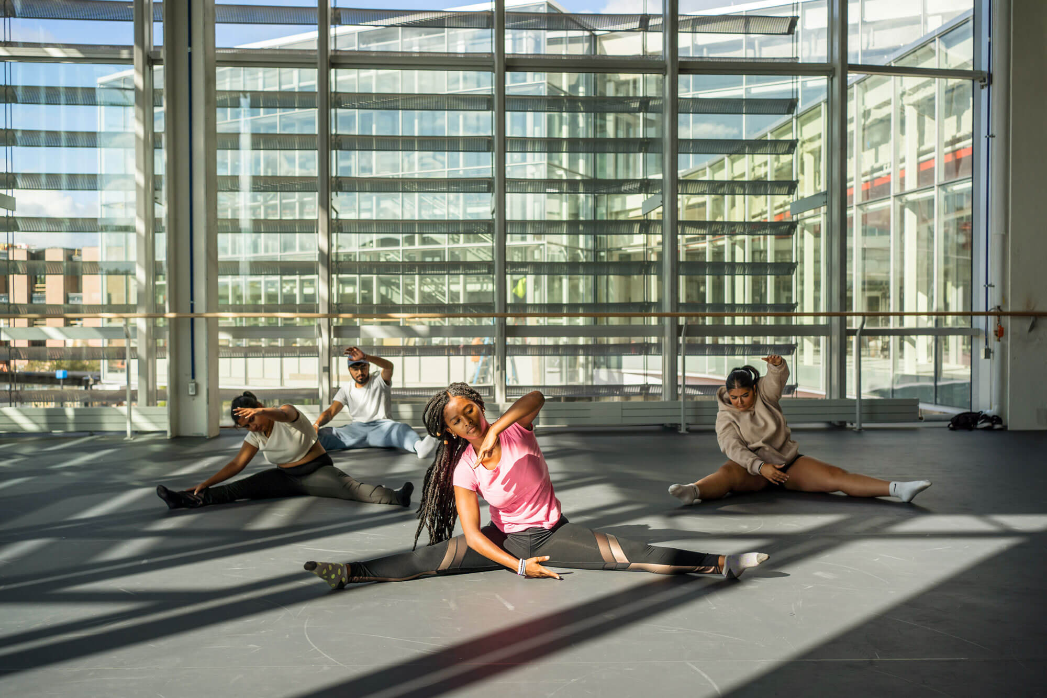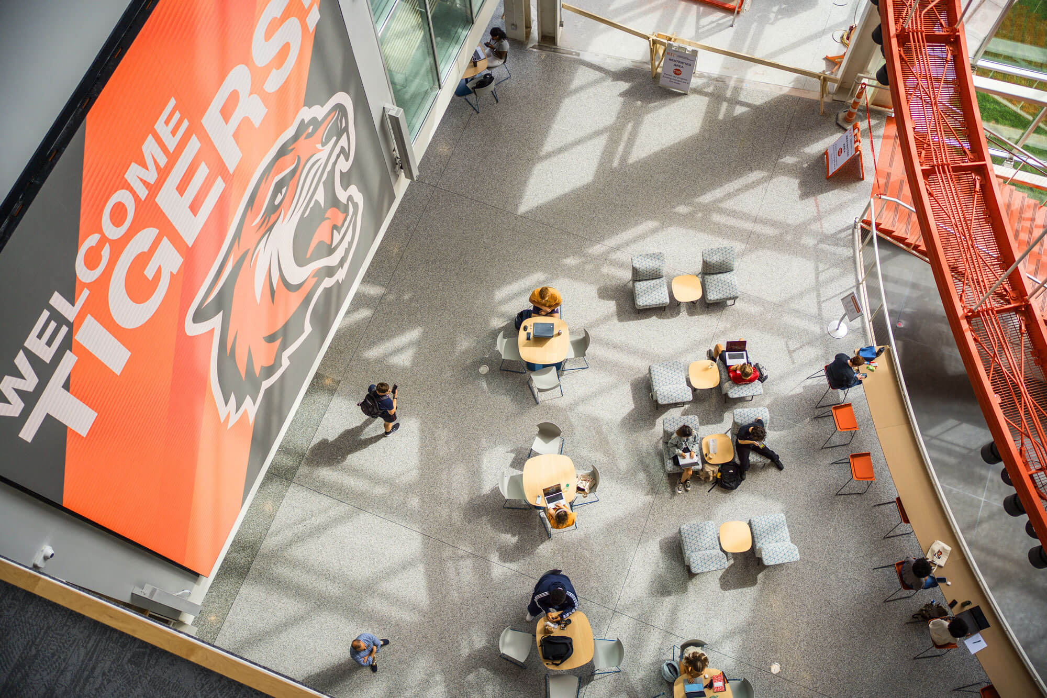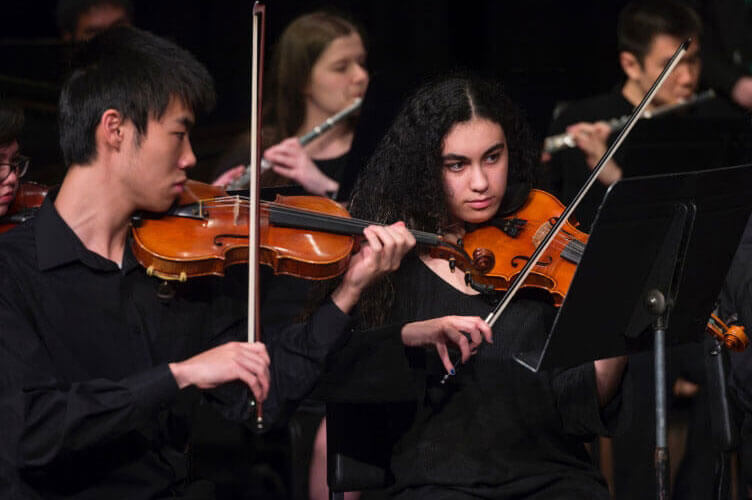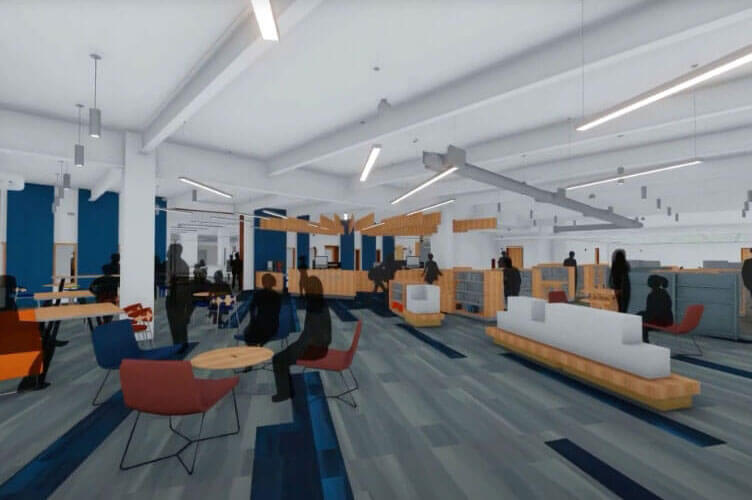The SHED
Inspiring Imaginations
RIT’s Student Hall for Exploration and Development (SHED) purposely brings together technology, art, and design under one roof. With flexible spaces that foster and stimulate creativity, collaboration, and discovery, the SHED is a different kind of building, designed for a unique campus, serving a new type of student.
The SHED is a place where prospective students and their parents will stop by and, in just five or 10 minutes, say, “Oh, this is RIT,” and see that we are different from almost every other institution.
Dr. David C. Munson Jr.
President
“They will see students working together on projects and studying together in other parts of the facilities. They will see a lot of people carrying musical instruments around. There will be performances and making of all different types. There is no other university that has this type of integrated facility that is not just a set of machine tools and shop equipment. It’s way more than that. I am confident that incredible things will be produced and invented in the SHED and that it forms the basis for student start-up companies and ideas that will change the world.”
Special Features
RIT believes that inspiration isn’t something one waits around for in the hopes that it strikes. Instead, we believe that in the right setting, we can generate inspiration.

120K
square feet
The SHED covers more than 120,000 square feet of new construction as well as more than 83,000 square feet of renovations in Wallace Library and Monroe Hall. The total project exceeds 200,000 gross square feet of combined renovated and new construction.
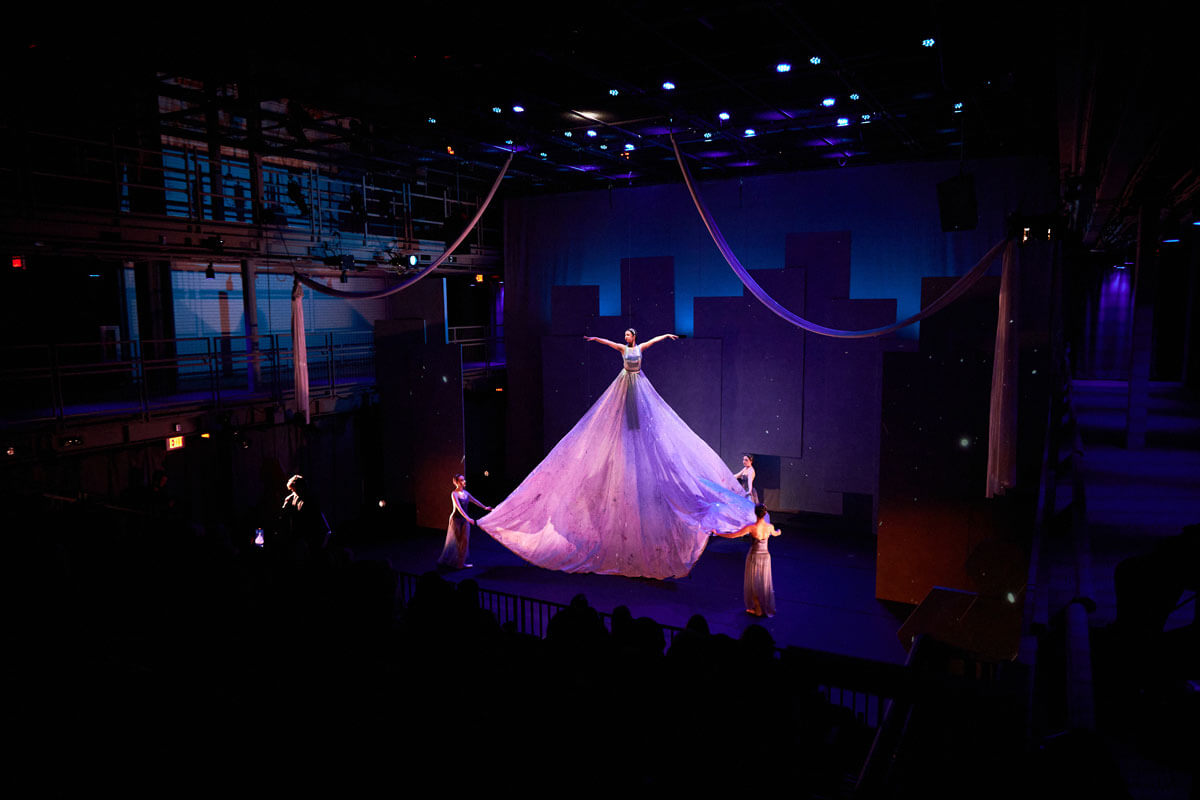
180
seat glass-box theater
The SHED houses individual rehearsal spaces, a large dance instruction studio, and a music rehearsal studio. A black-box/glass-box theater seating 180 is reconfigurable to control the light entering the facility.
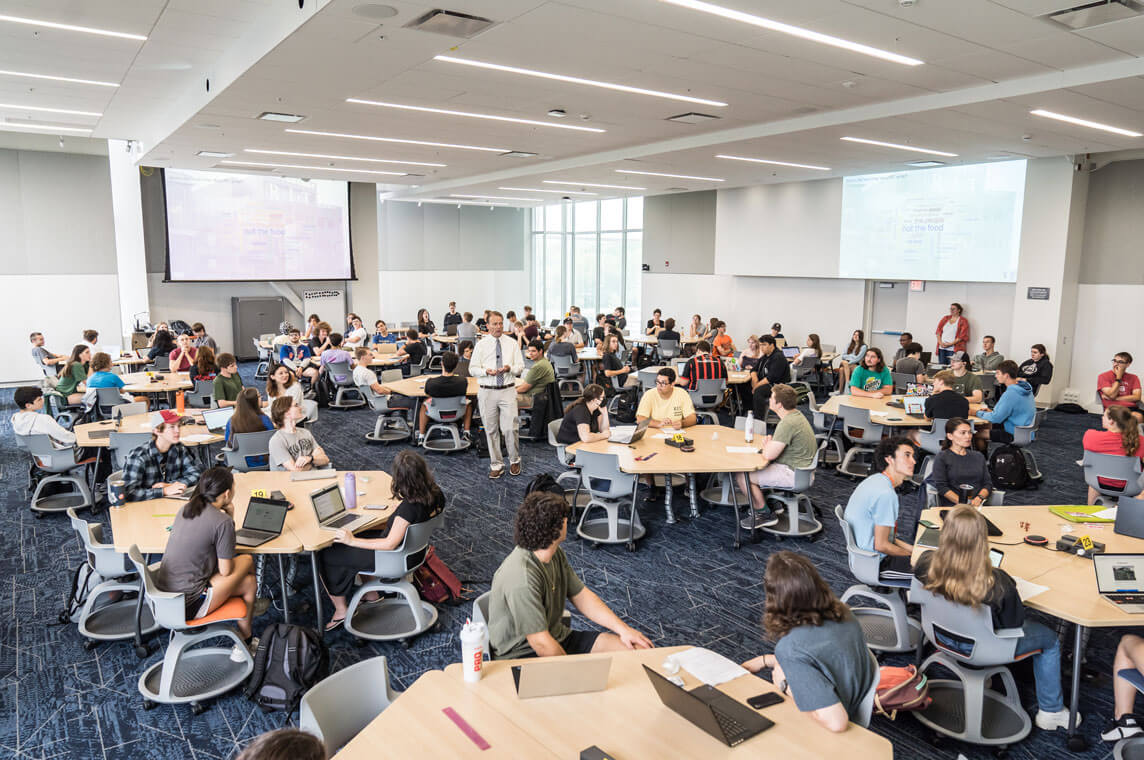
27
classroom spaces
RIT created 27 new classroom spaces within the SHED and Wallace Library. This includes 22 standard-size classrooms and five extra-large classrooms, providing more than 1,500 additional seats. All of the new classrooms will feature cutting edge video technology and flexible furniture for group work, lectures, symposiums, and special events.
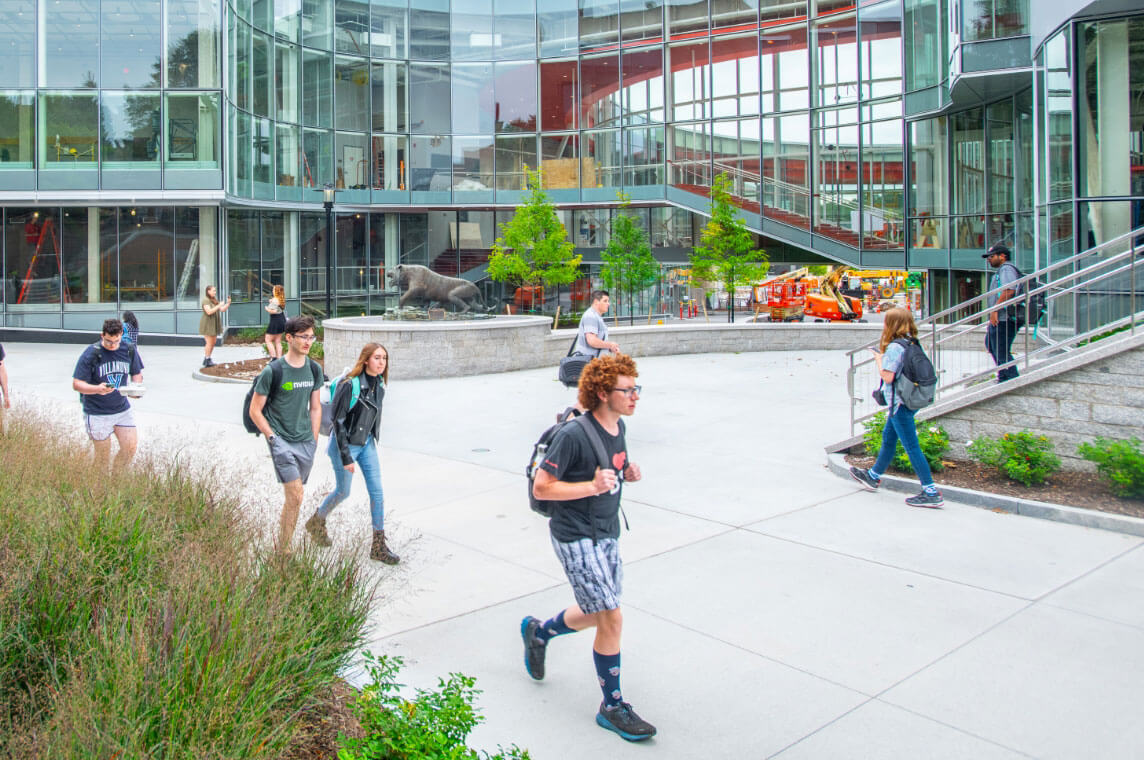
Natural Spaces
The design includes natural spaces, a courtyard, and landscaped passages weaving through the building and under a glass bridge.
Be Part of the SHED
Makerspaces at RIT
Learn what the makerspace has to offer
For other inquiries contact Michael Buffalin IV
The Inspiration and Gifts
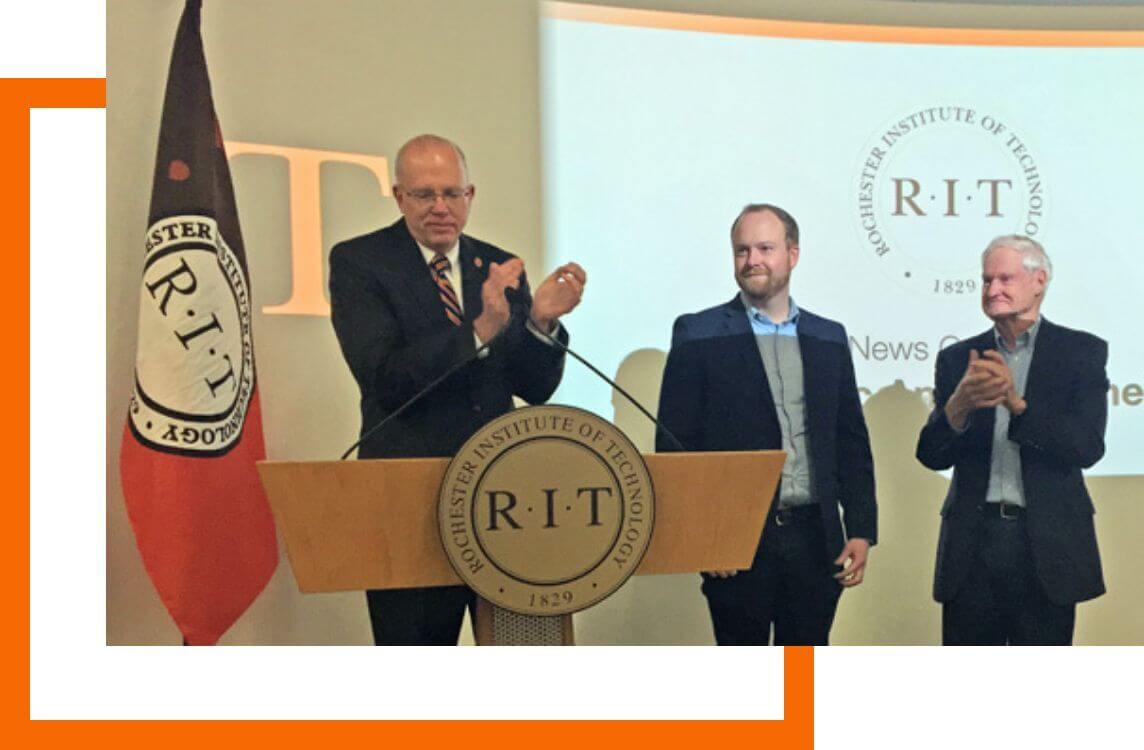
RIT Trustee and 2009 alumnus Austin McChord, founder of Datto, a Connecticut-based data protection company, envisioned a new makerspace and learning complex on campus that would foster creativity and entrepreneurship at RIT.
McChord’s 2017 record gift of $50 million to RIT included $17.5 million to build the collaborative learning complex. Financing through the Dormitory Authority of the State of New York will offset the construction costs, which will exceed $100 million.
McChord requested that students be involved in naming the new facility to make it their own. Jonathan Dharmadi, a fourth-year new media design student from Elmhurst, N.Y., won a student competition naming the new complex the Student Hall for Exploration and Development (SHED).
A gallery dedicated to RIT’s partnership with the Genesee Country Village & Museum on the first floor of the SHED will showcase university-wide research and scholarship from the partnership. RIT alumnus Philip Wehrheim (’66, business) and his wife, Anne, endowed the RIT-GCV&M partnership in 2019 with a $1.3 million gift, a portion of which is supporting the exhibition space.
RIT alumnus and trustee Frank Sklarsky ’78 and his wife, Ruth, made a significant gift of $2.5 million to establish the Sklarsky Glass Box Theater.
