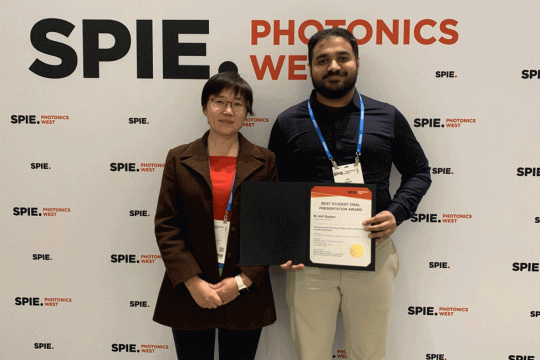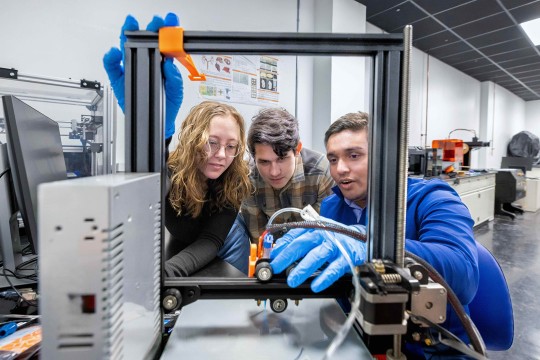Makerspace complex will transform center of campus
A. Sue Weisler
The SHED, scheduled to open in fall 2023, will embody RIT’s focus on technology, the arts, and design.
The largest construction project on the RIT campus in more than 50 years remains on track to open in fall 2023.
When complete, the Student Hall for Exploration and Development (SHED), a high-tech complex that will centralize the university’s makerspace and performing arts, will cover more than 120,000 square feet of new construction as well as more than 83,000 square feet of renovations in two existing buildings, said James Yarrington, RIT university architect and director of Planning and Design Services.
The SHED is intended to facilitate collaboration among students on project teams, in performing arts groups, and among those who use the makerspaces. The building will house individual rehearsal spaces, a large dance instruction studio, and a music rehearsal studio. Instructional space within the complex will create 27 new classrooms and 1,500 additional seats.
The Sklarsky Glass Box Theater will seat up to 180 people for experimental performances and various exhibits. The theater is the result of a $2.5 million gift from alumnus and trustee Frank Sklarsky ’78 (business administration accounting) and his wife, Ruth. The theater will be reconfigurable to control the light entering the facility.
RIT President David Munson envisions the building as a creative hub that will capture the spirit of the Imagine RIT: Creativity and Innovation Festival. The facility will showcase technology, the arts, and design in one central place and capture what makes RIT special.
“The SHED will be the place where prospective students and their parents will stop by and, in just five or 10 minutes, say, ‘Oh, this is RIT,’ and see that it is different from almost every other institution,” Munson said. “They will see students working together on projects and studying together in other parts of the facilities. They are going to see a lot of people carrying musical instruments around and there will be performances and making of all different types. There is no other university that has this type of integrated facility.”
Total construction costs of the largest undertaking since the campus opened in 1968 will exceed $100 million. The project is funded in part by $17.5 million from RIT trustee and 2009 alumnus Austin McChord’s gift, as well as financing through the Dormitory Authority of the State of New York.
Boston-based William Rawn Associates Architects Inc. designed the SHED, and Rochester firm HBT Architects—the architect of record—is handling construction details. HBT created the new design for Wallace Library, one of the existing buildings under construction.
Renovations to Wallace will open up the entrance and first floor with seating and browsing collections and relocate the new circulation desk between the library and the SHED proper. Each floor of the library will flow into the SHED and create a new traffic pattern that will wind through the new Cary Graphic Arts Collection suite and past the RIT Press on the second floor. The renovated RIT Archive space on the third floor will also gain greater exposure to visitors.
“There will be portals cut into the side of Wallace from every floor,” Munson said. “They won’t be just doors but large portals, and so Wallace and the new construction are going to feel somewhat like one building.”
The SHED’s footprint reaches into Monroe Hall with renovations that will include a gallery dedicated to RIT’s partnership with the Genesee Country Village & Museum.
The exhibition space will showcase research and scholarship from the university-wide partnership. Funding for the gallery comes from the Philip K. Wehrheim RIT-GCV&M Endowed Partnership Fund.













